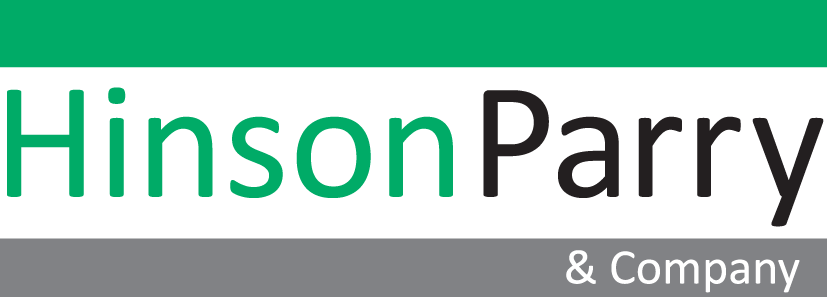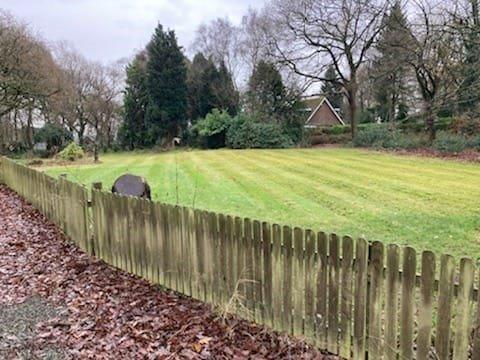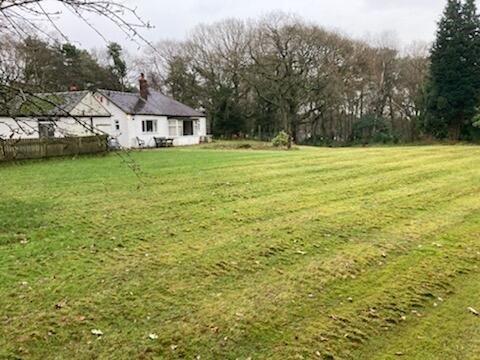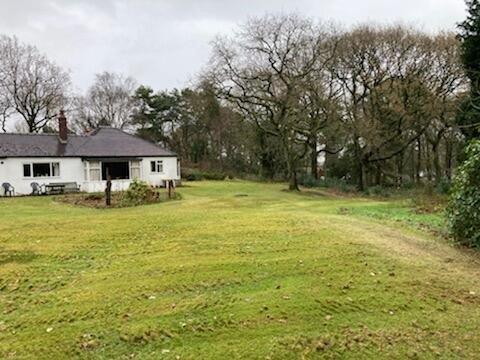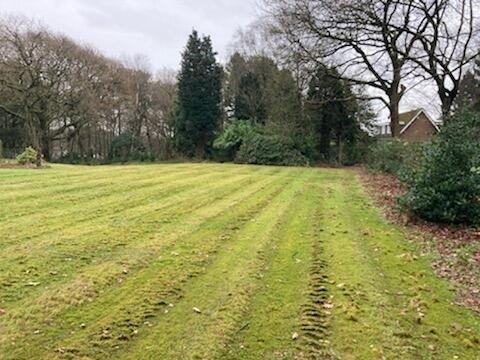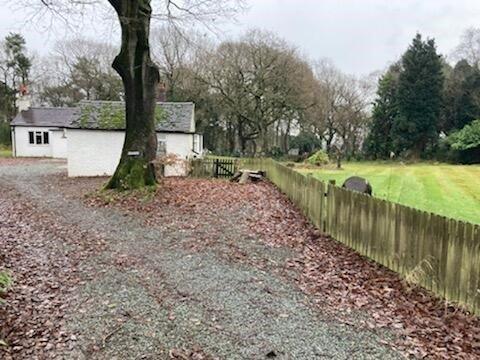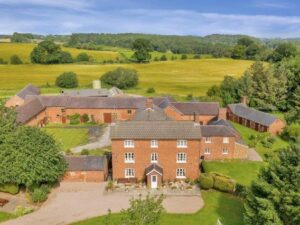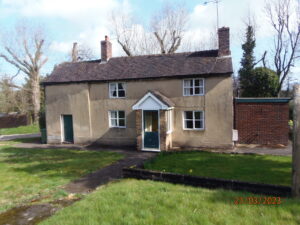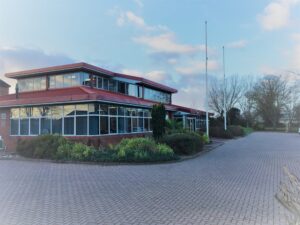ASKING FOR BEST AND FINAL OFFERS BY 12.00 NOON ON TUESDAY 27 SEPTEMBER 2022
The property currently comprises a detached bungalow and spacious grounds within a woodland setting. It is amongst an established very low density settlement of individually designed private residences, all of which are protected by a blanket Tree Preservation Order.
Rural in character, Ashley Heath lies adjacent to the village of Loggerheads and close to the Staffordshire/Shropshire County Boundary. Loggerheads provides comprehensive local amenities including a mini market and schooling, whilst Ashley Village has a doctor’s surgery, 2 restaurants and a public house. There is a regular bus service.
This is an outstanding site for 3 distinctive dwellings, each with a plot size of just under ½ acre.
PLANNING PERMISSION
Full planning permission was obtained from Newcastle Borough Council on 24th September 2021 under Application No. 21/00738/FUL. It permits the demolition of the existing bungalow and its replacement with 3 individually designed detached houses. The details are as follows.
House Type1 – This has an internal floor area of 244m² (2,626ft²) and provides an office, cloakroom, lounge, dining room, large kitchen and snug on the ground floor, with 5 bedrooms (2 en-suite) and a family bathroom on the first floor. The detached double garage is 34m² (366ft²) and has a playroom above.
House Type 2 – This has an internal floor area of 274m² (2,949ft²), including the garage, and provides a cloakroom, lounge, dining room, kitchen, garden room and snug on the ground floor, with 5 bedrooms (2 en-suite) and a family bathroom on the first floor. The attached double garage has a toilet in the rear corner which is accessed from the garden area.
House Type 3 – This has an internal floor area of 257m² (2,766ft²), to include the attached garage, and offers an office, cloakroom, kitchen, utility, dining room, lounge and snug on the ground floor, with 5 bedrooms, (2 en-suite) and the family bathroom on the first floor. The attached garage has a study above.
Please click here to download the sales particulars and plans for the site. Please click here to read the Arboricultural Report Please click here to download the tender document