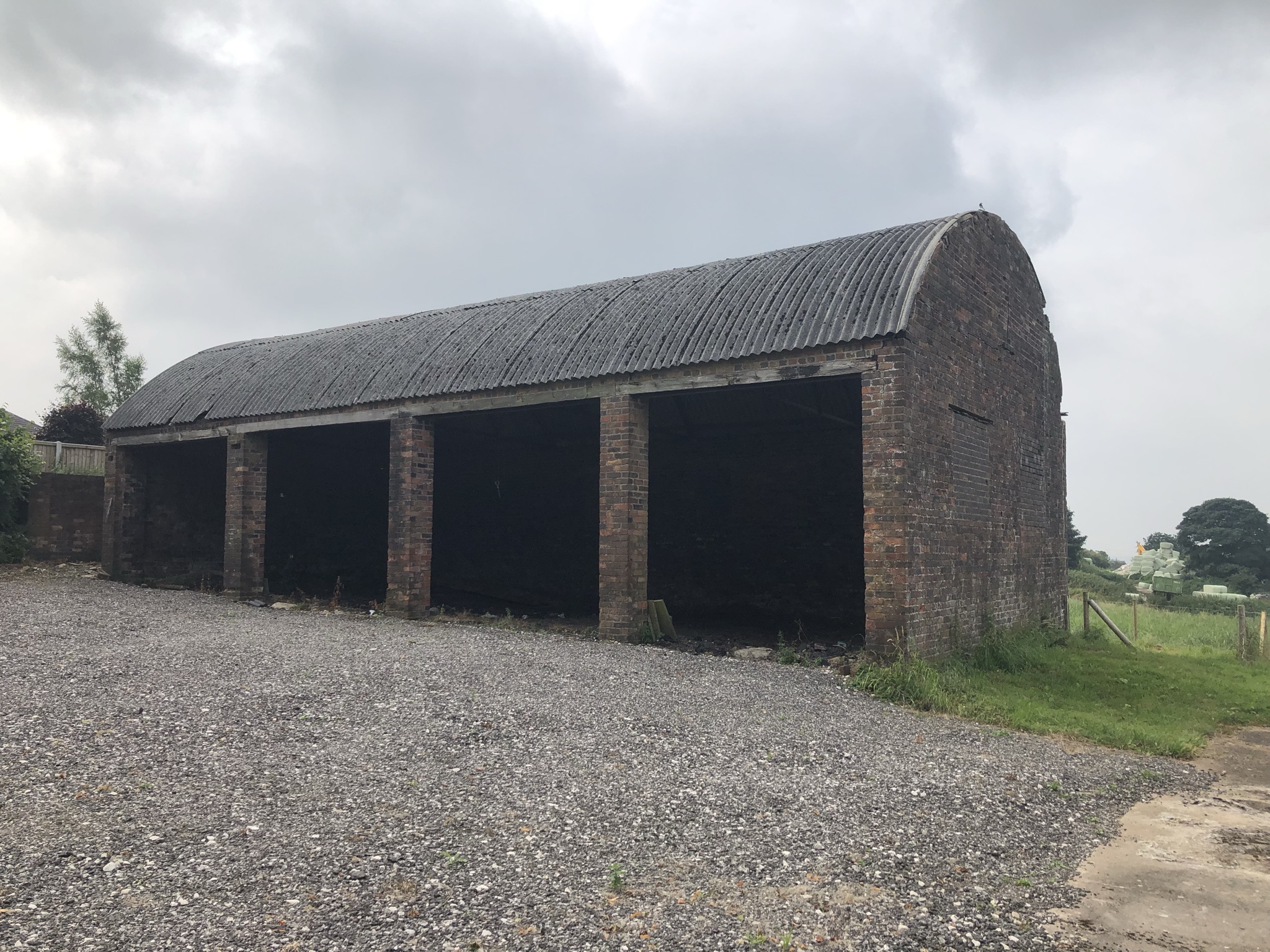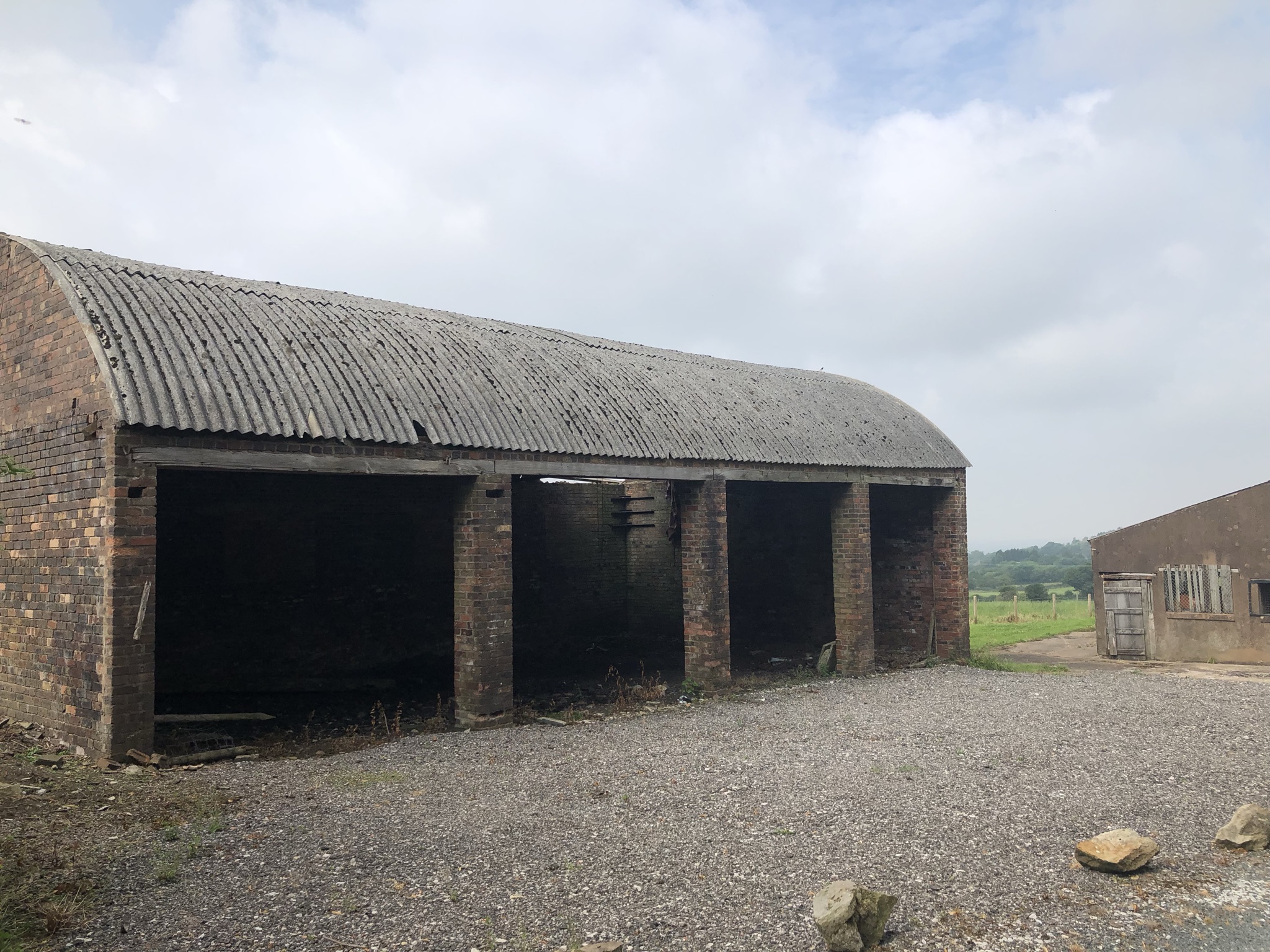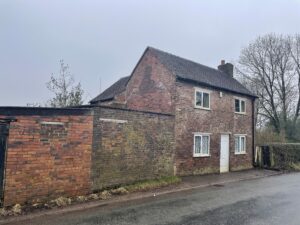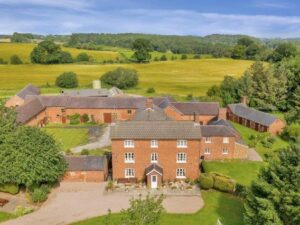This building is constructed with substantial brick pillars and has a semi round roof. The finished accommodation will comprise Entrance Doors to large through Living Room, partially galleried with stairs and Cloaks area off. There is further through Kitchen/Dining room together with a family Bathroom and Study.
On the first floor are 4 double Bedrooms, 2 of which will be en-suite together with a family Bathroom.
The existing concrete Storage Building has Planning Permission for demolition as part of the scheme with the construction of timber framed close and open garages to each of the conversions.
Please click to download Planning Documents



