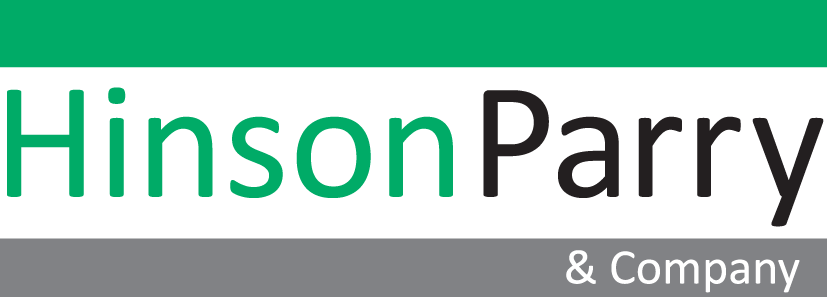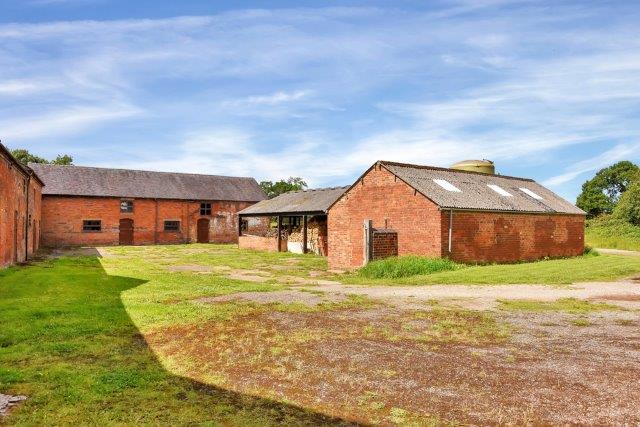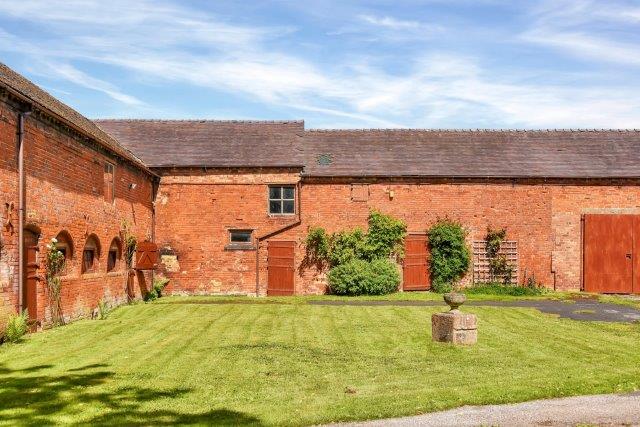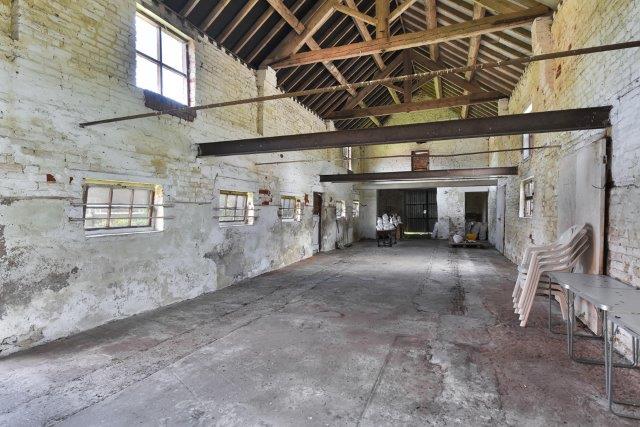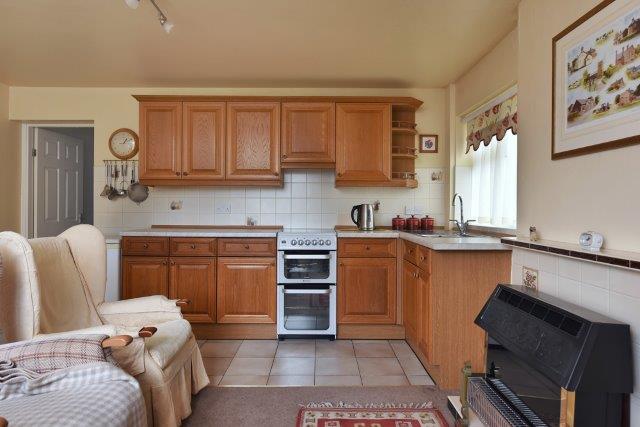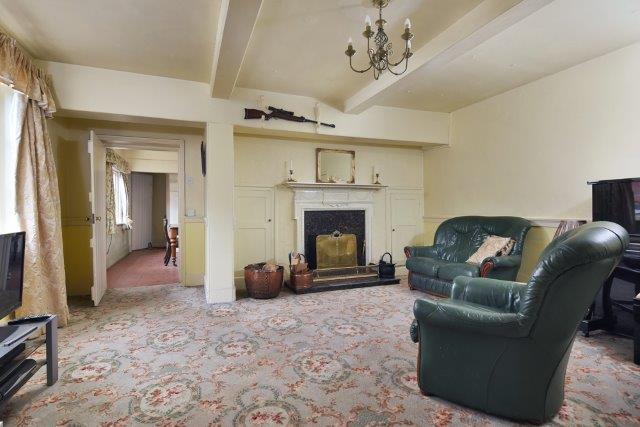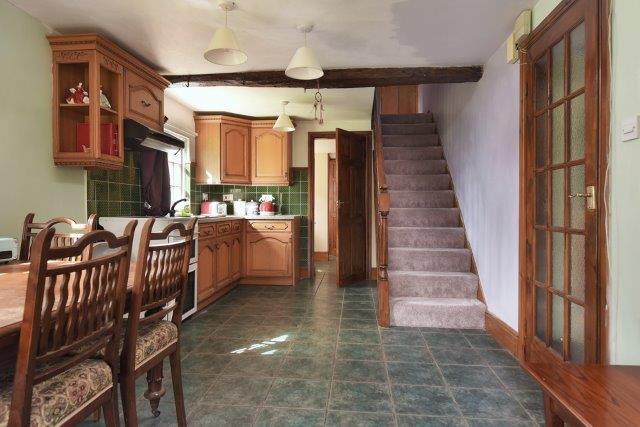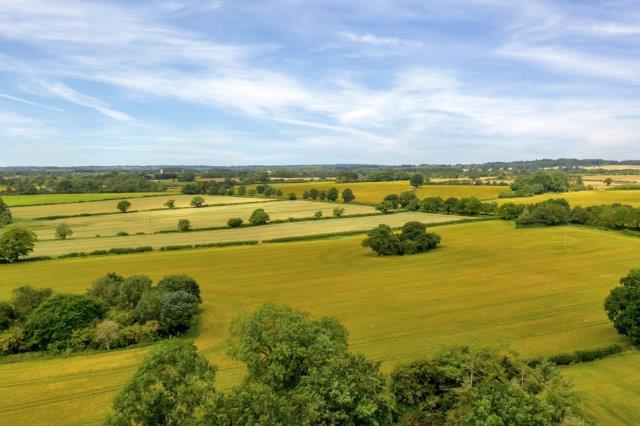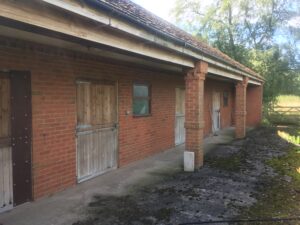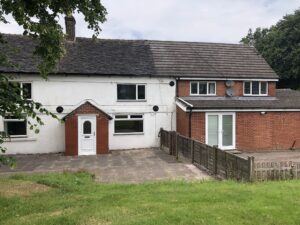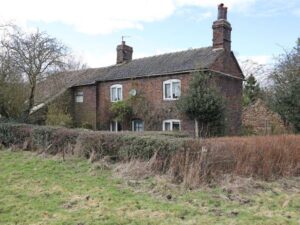Farmhouse: The Georgian and part Victorian farmhouse is of traditional red brick construction under a tile roof and extends to about 4,356 sq.ft. (405 sq.m.). The farmhouse is approached from Yarnfield Lane along a private driveway and occupies a private position. Accommodation is arranged over three floors with the house informally split into two private dwellings and contains 3 reception rooms, 2 kitchens, 5 bedrooms and attics.
Annex: The single bedroomed annex, renovated in 2018, has a home arts studio converted from the old bake house.
Farm Buildings: The attractive and extensive range of single and double height red brick farm buildings have been meticulously maintained and present an exciting opportunity for conversion to alternative uses, subject to necessary consents. The buildings enclose a central courtyard and sit to the north and west of the farmhouse. Currently utilised for storage and benefiting from water and electricity connections the buildings extend to about 6,858 sq.ft. (637 sq.m.) including a more modern steel framed agricultural building. There is a block of 5 brick stables.
To the front of the house is a pleasant lawned garden and surrounding the whole are 34 acres of paddocks and arable agricultural land, together with areas of mature woodland.
Please click here to download the sales brochure