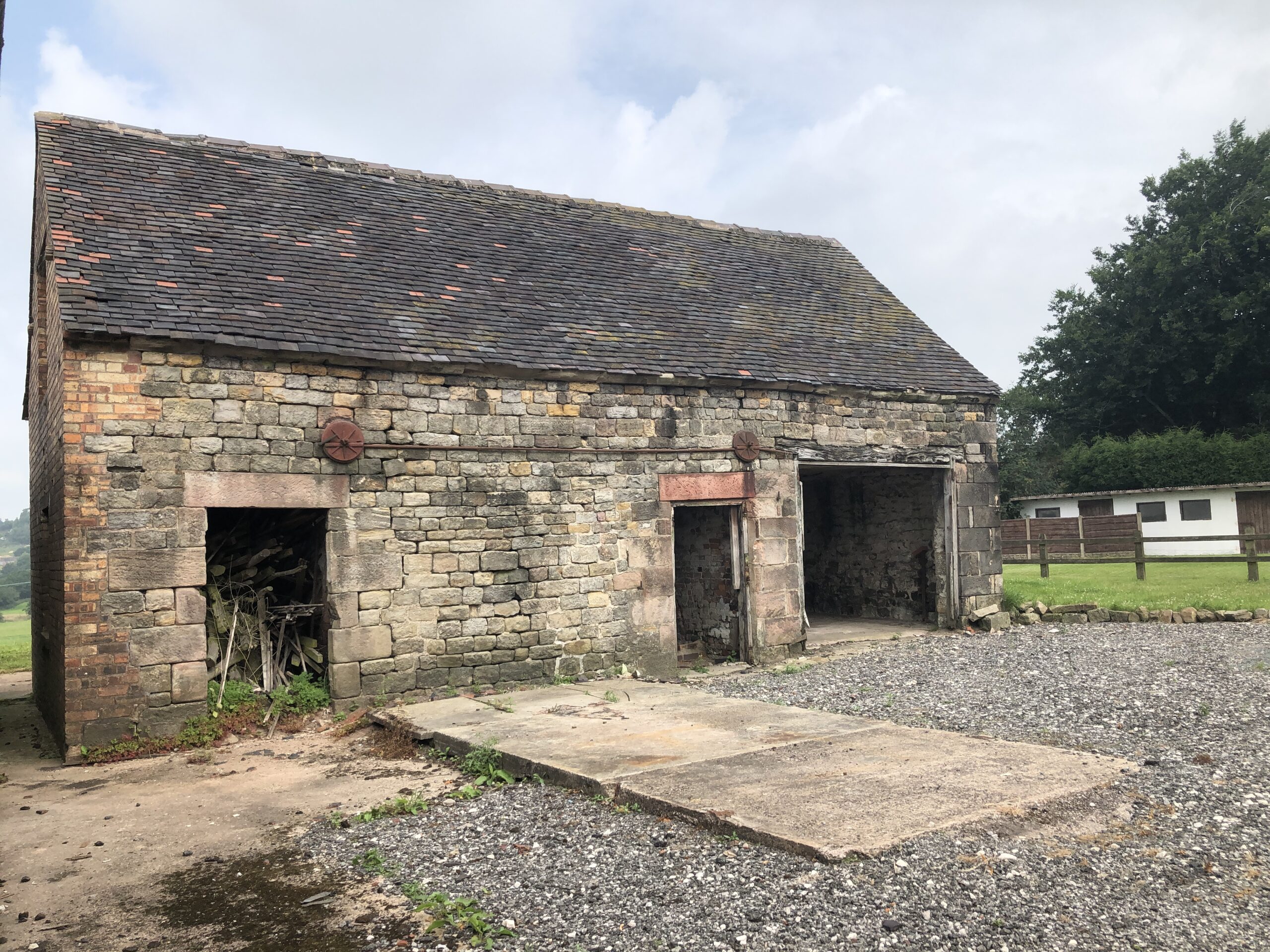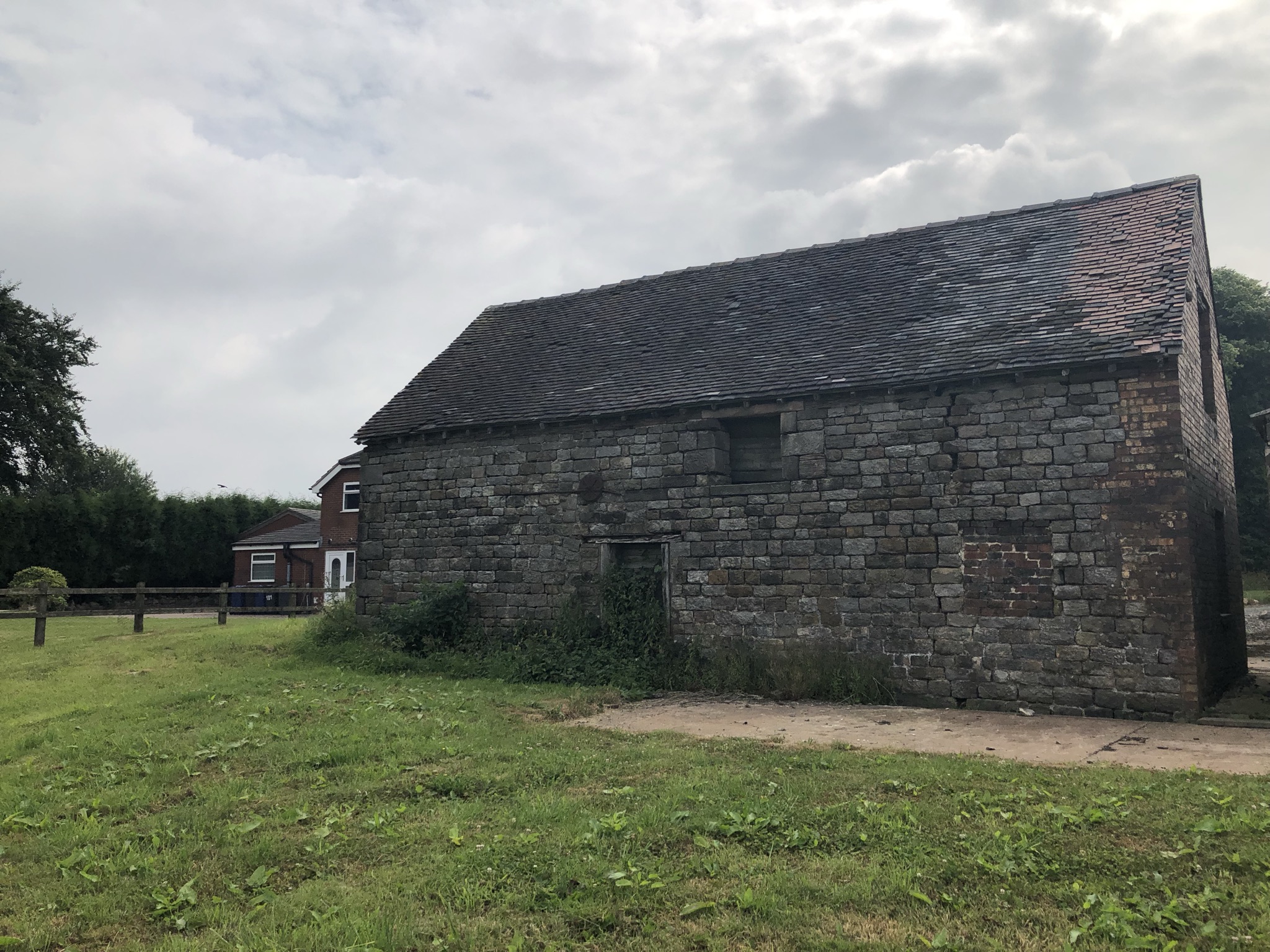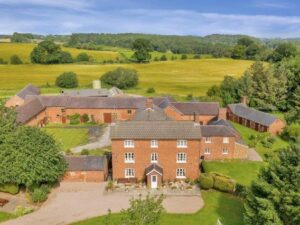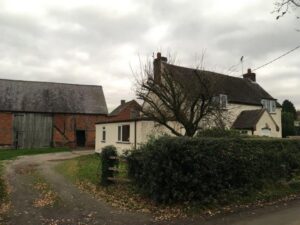This traditional barn is constructed of stone with a tiled roof over and is on two floors. There is a set of loft steps which are retained within the design of authenticity.
The accommodation when completed will include Front Doorway with a single user room, containing Kitchen, Dining and Living Areas. Stairs will lead to the First Floor with 2 Double Bedrooms and Bathroom.
Extensive local and district views are available to the rear.
Please click here to download Planning Permission




