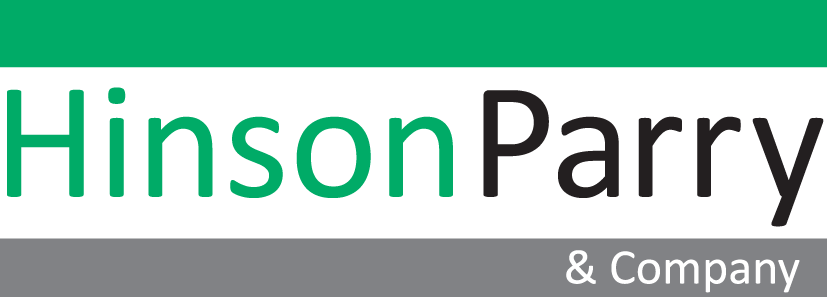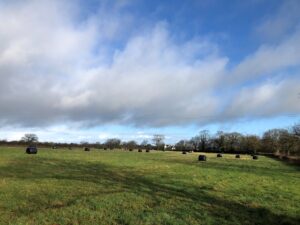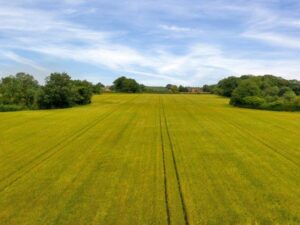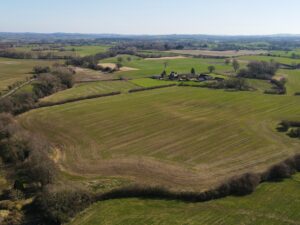Hinson Parry are pleased to offer a 1950’s former cattle shed in sound structural condition with Planning Permission for conversion to two residential units.
The building is constructed from brick with a corrugated sheet roof. The barn has an approximate footprint of 334 square meters, which would allow for two generously sized dwellings with the development of a first floor.
The property is located in a rural and secluded setting on the edge of Chapel Chorlton, enjoying views over open countryside. Amenities can be found in the nearby villages of Swynnerton and Baldwins Gate.
The barns will be sold with the land edged blue being garden land and which is the area included in the planning permission, with the land edged red as agricultural land, as seen on the attached plan. The total plot measures approximately 0.611 acres, the barn and garden land extending to 0.179 acres and the remainder being 0.432 acres.
PLANNING PERMISSION – The building was granted Class Q rights in November 2018. Details of the planning permission can be found on Newcastle-under-Lyme Borough Council’s website with the planning reference 18/00752/COUNOT.
Click here to download property brochure




